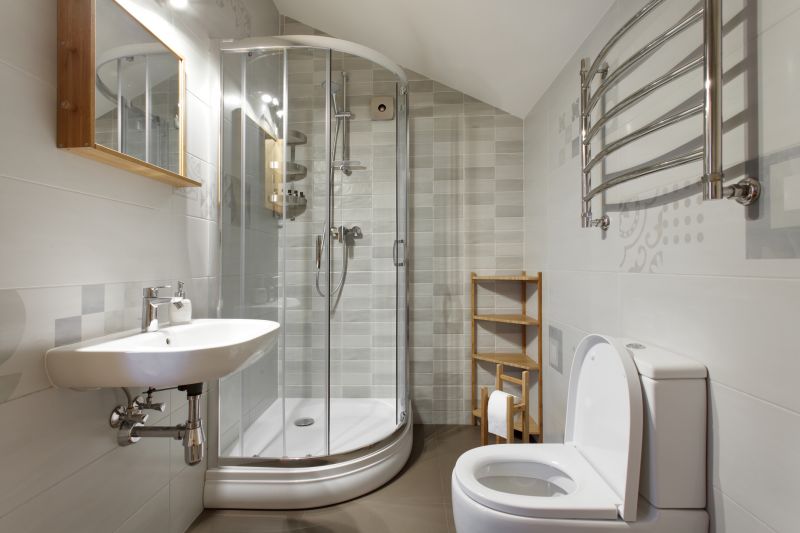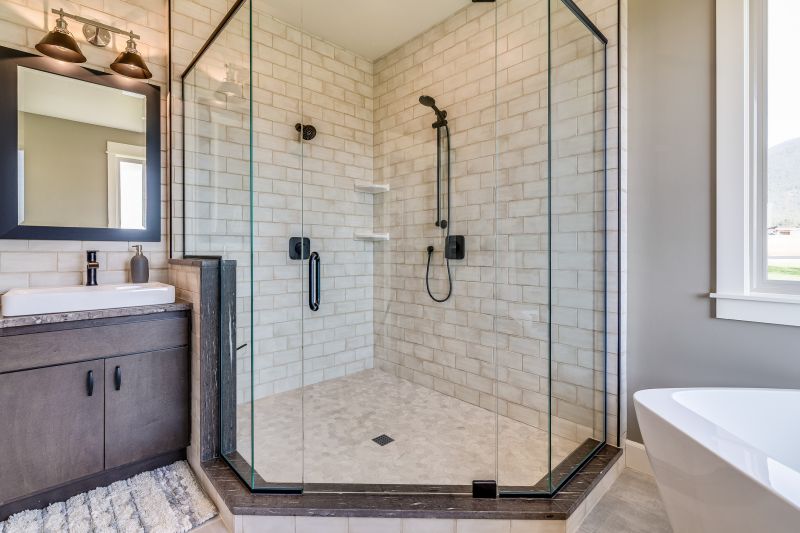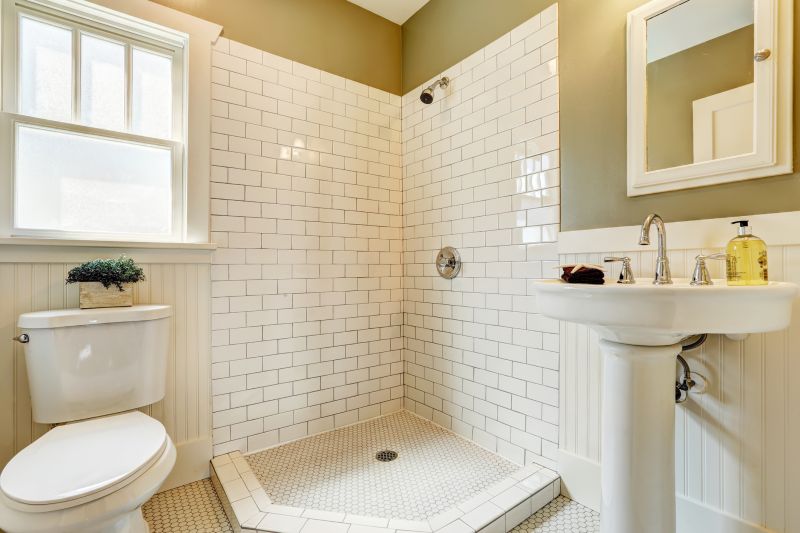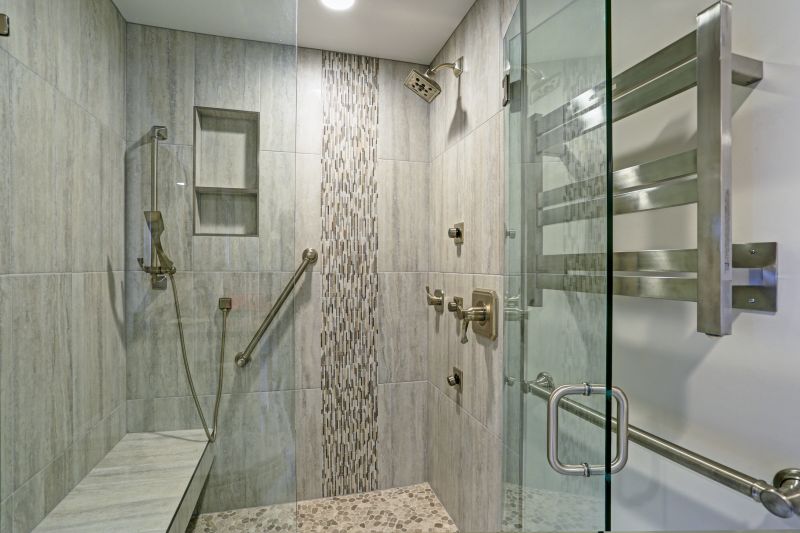Designing Efficient Small Bathroom Showers
Designing a small bathroom shower requires careful planning to maximize space and functionality. Efficient layouts can transform compact areas into comfortable, stylish spaces. Various configurations, such as corner showers, walk-in designs, and neo-angle setups, are popular choices for optimizing limited square footage. Selecting the right layout involves considering door placement, storage options, and accessibility to ensure a seamless experience.
Corner showers utilize space efficiently by fitting into the corner of a bathroom. They often feature sliding or pivot doors, reducing the need for clearance space and making them ideal for small bathrooms.
Walk-in showers provide an open, accessible layout that can make a small bathroom appear larger. Frameless glass enclosures and minimalistic fixtures enhance the sense of space and modern appeal.

Efficient use of space can be achieved with various layouts, including linear, corner, and neo-angle designs. These configurations help maximize room while maintaining functionality.

Glass enclosures with minimal framing create a sleek look that visually enlarges the bathroom. Sliding doors are common to save space.

In small showers, built-in niches and corner shelves provide storage without cluttering the space. These features are essential for holding toiletries neatly.

Rain showerheads, handheld sprayers, and thermostatic controls add comfort and convenience, making small showers more enjoyable.
| Layout Type | Advantages |
|---|---|
| Corner Shower | Maximizes corner space, ideal for small bathrooms |
| Walk-In Shower | Creates an open feel, accessible for all users |
| Neo-Angle Shower | Uses less space than traditional designs, offers multiple entry points |
| Sliding Door Shower | Saves space by eliminating door swing |
| Curved Shower Enclosure | Softens the look and adds visual interest |







